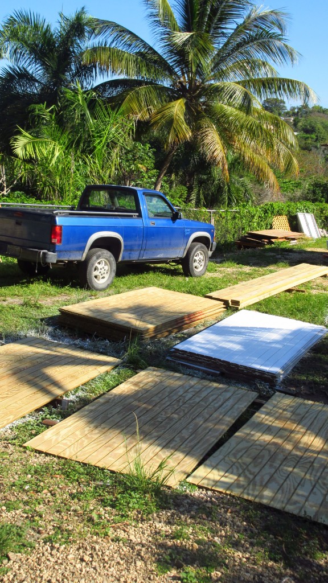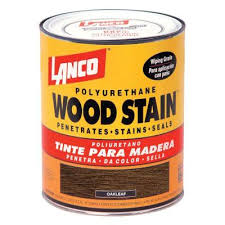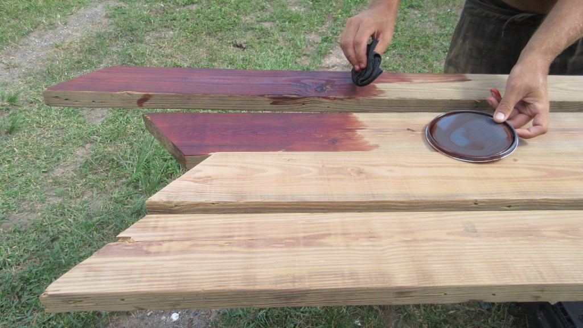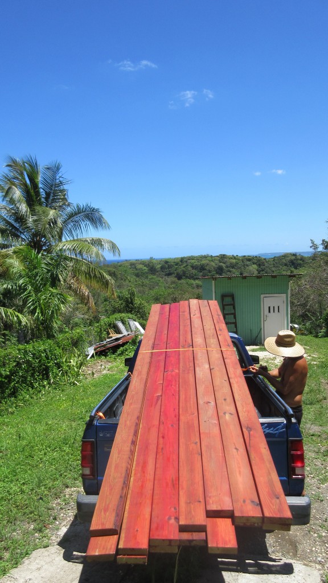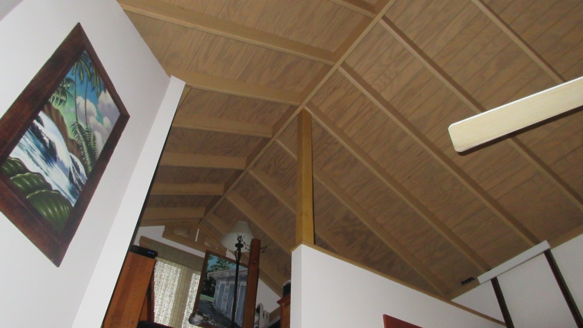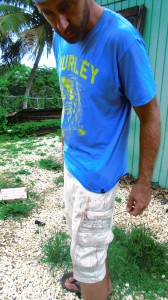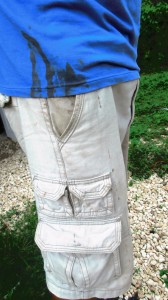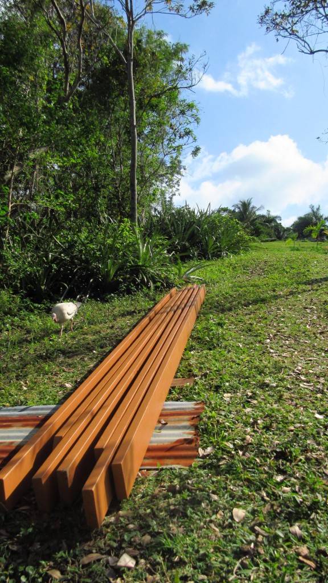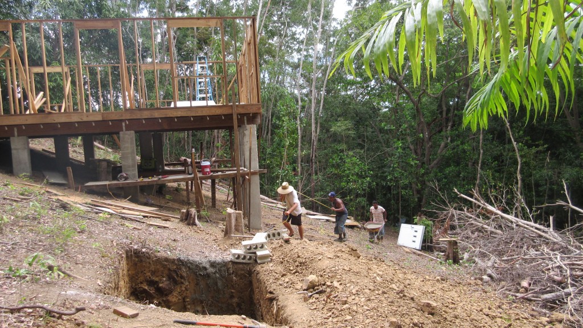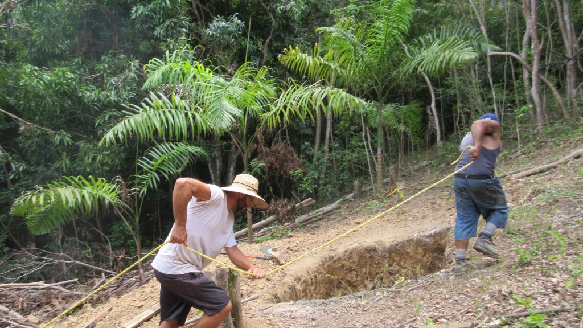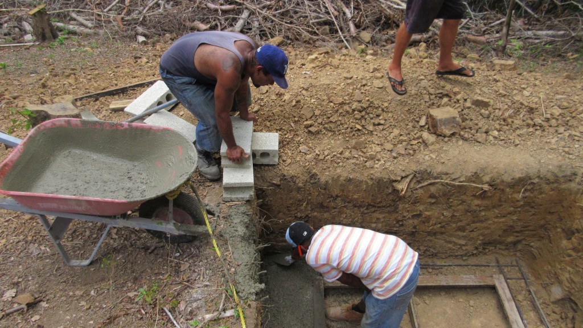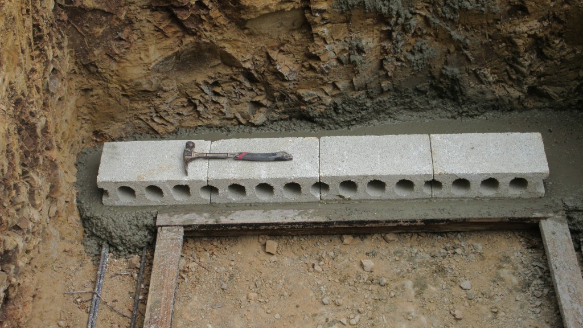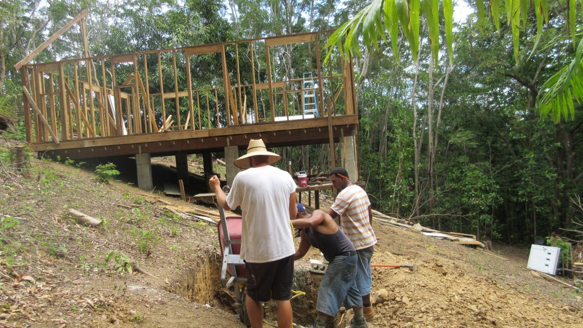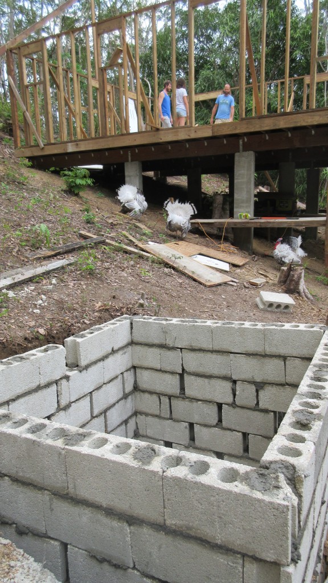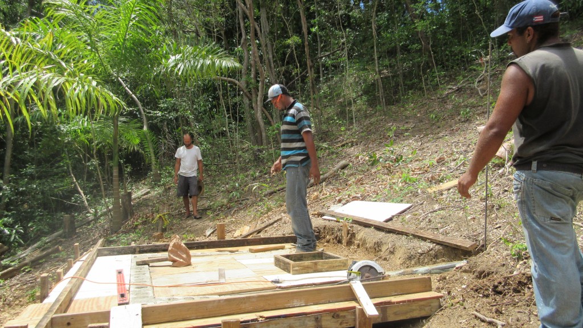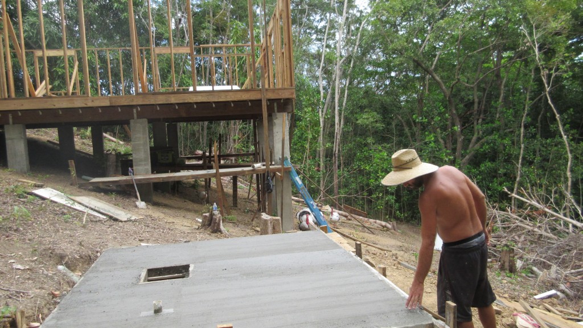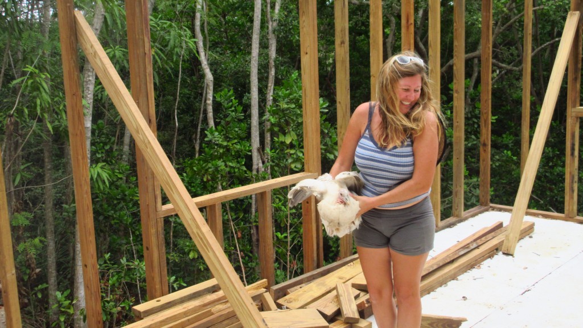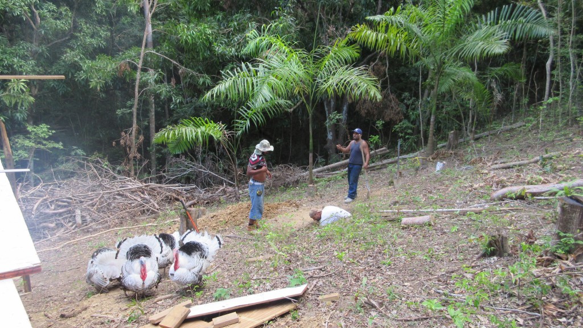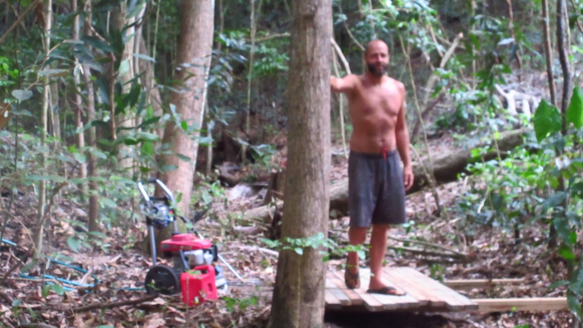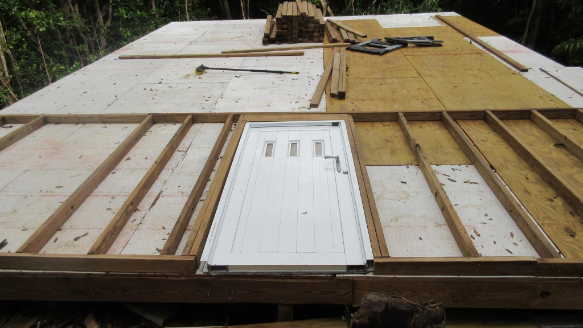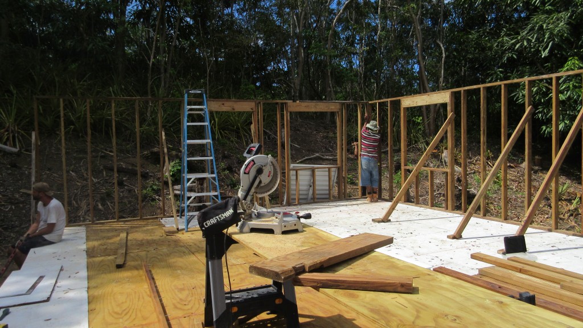Poco a poco we are getting through some of these tough spots in the cabin-building.
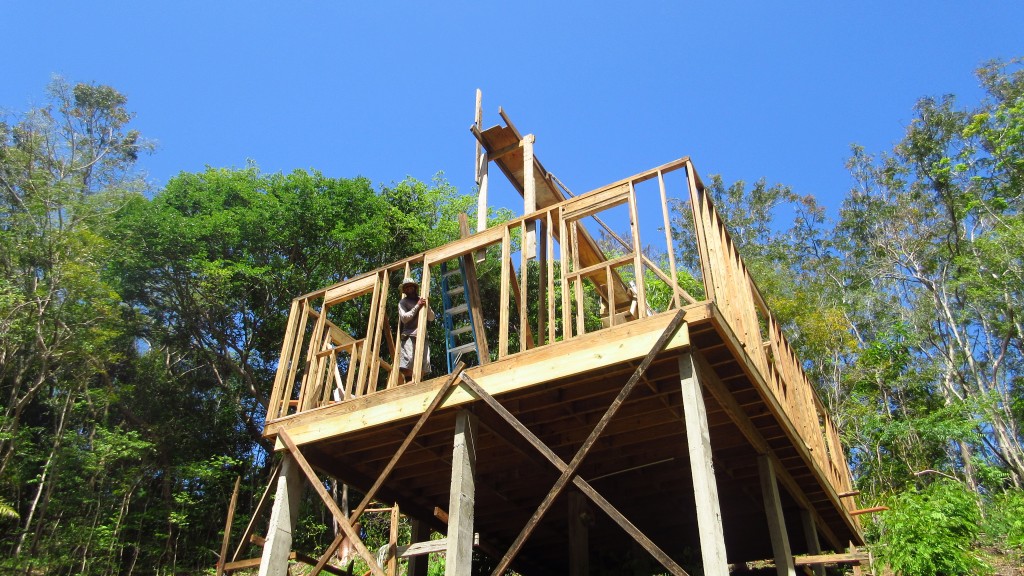
Scaffolding in the air – or Andamio in Spanish
This week the guys built some pretty high scaffolding for the roofing job as well as finished framing all the walls.
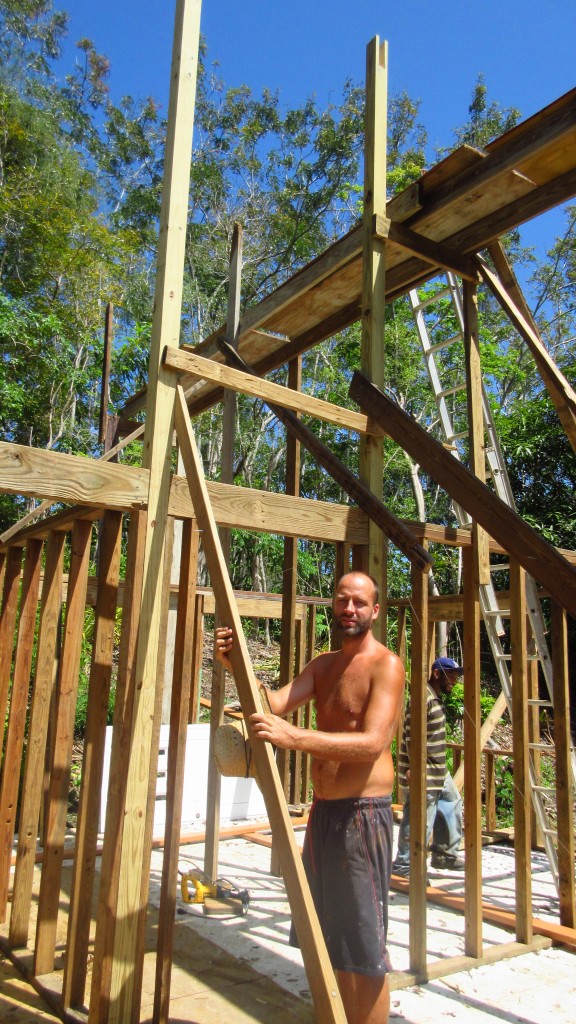
Framing and working with the scaffolding
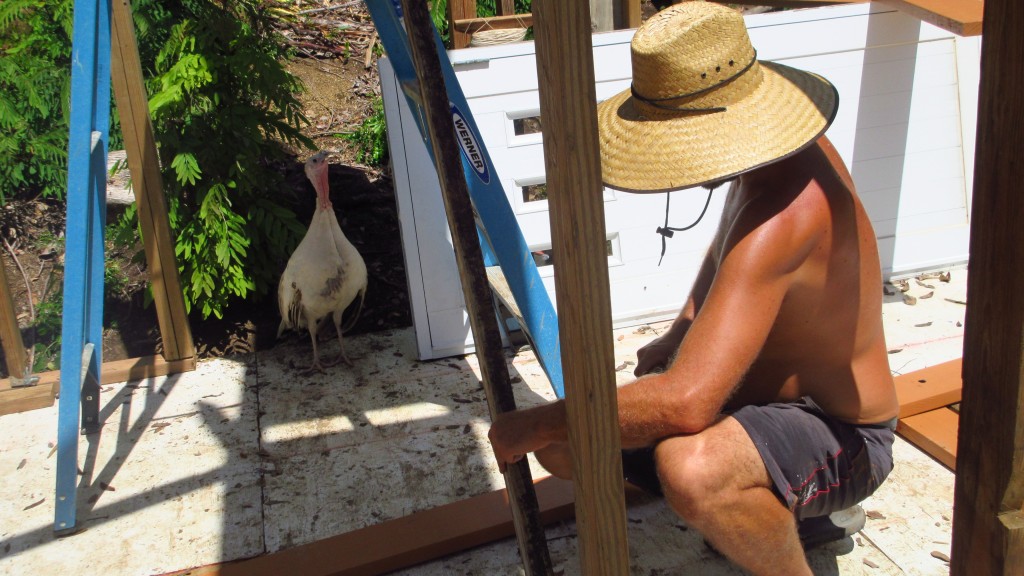
Turkey boss checking over the work
Everything was moving along really well. They brought over each of the ceiling beams and began to set them into place. Meanwhile, we got all the T1-11 for the underside of the roof/ceiling. The plan, as you may remember, was to just put it up. However, when it arrived, it was clear that it would need something done to it because there was spray paint on it from the lumberyard as well as obvious putty wood filling. This meant we needed to paint it. Britton and I thought it would be best if he and I worked on the painting while the guys finished setting the beams. We worked the whole morning into the early afternoon on these things. But we only got about 9 out of 32 done. The T1-11 is really hard to paint, especially in the grooves.
This also meant that we had left the guys unattended setting the beams. What could go wrong with that? Well, when Britton went over to check on them, they were nearly done setting them. But they said we were short about 10 boards. What? We knew we had more than enough. Well, sure enough they had set them 16 on center…instead of 24. Oh no! We thought about just leaving them as they were and buying and painting more beams, but this would be a more costly error to allow than to just undo and redo. Man! I swear these beams are going to drive me nuts.
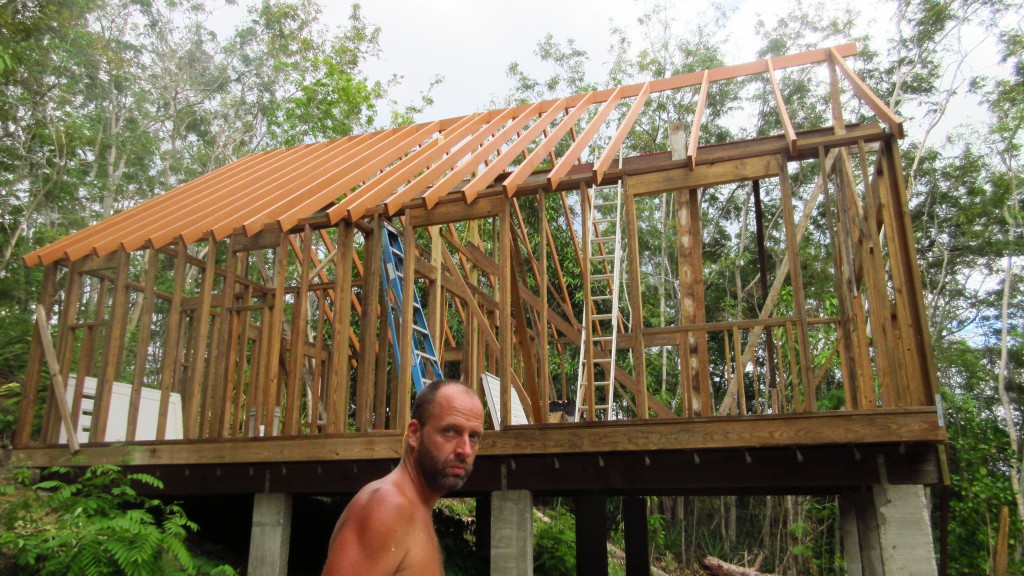
Beams on at 16 inches on center -woops
So we spent the next morning fixing them and it went pretty quickly really but all the pulling of the nails and such left the beams a little less than perfect. Oh well. Moving on.
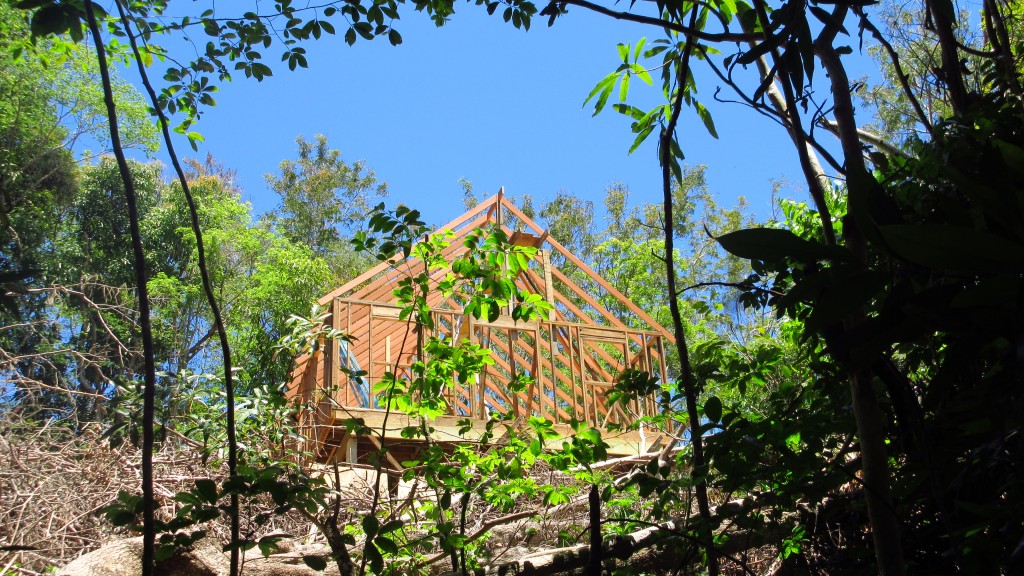
Roof re-done- starting to look like a house!
We still need to finish painting all the rest of the paneling before we can set them on the roof, so they began bringing over the wall side panels first. We drove them down to the halfway point and they carried them on their back like turtles to the site.
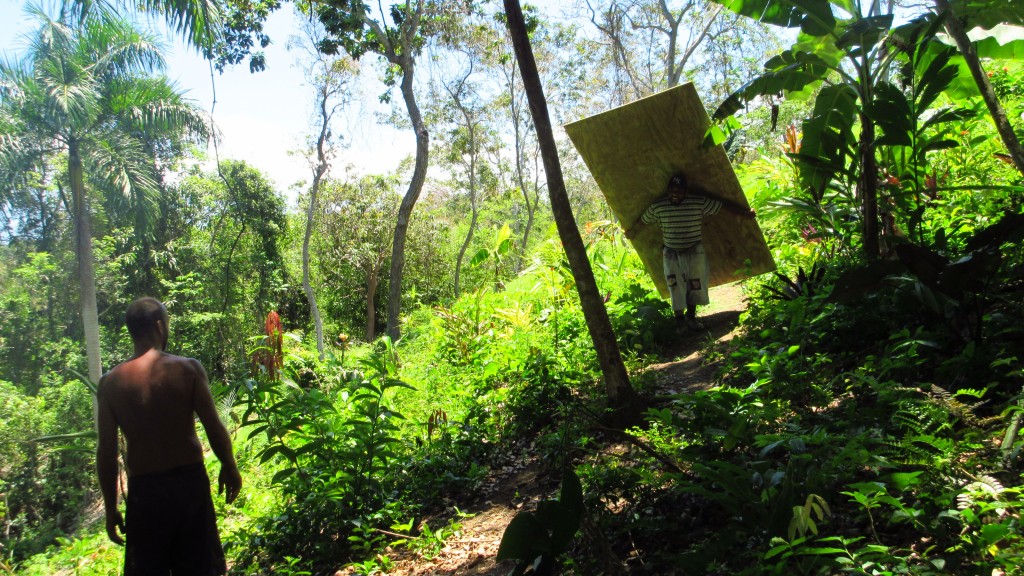
Everything at the site was hand-carried /moved there!
I try and do what I can on this project such as painting, helping find materials, translation/interpreting, mathematics.calculations, drawings, budgeting, design decisions, and of course documenting it, but most of the work and pretty much all of the heavy lifting is done by just these three guys: Britton, Waldemar and Jorge. And even though they may make mistakes (don’t we all!), we are so glad to have their help.
Today my job was housekeeping! Keeping a construction job site tidy is not an easy task!
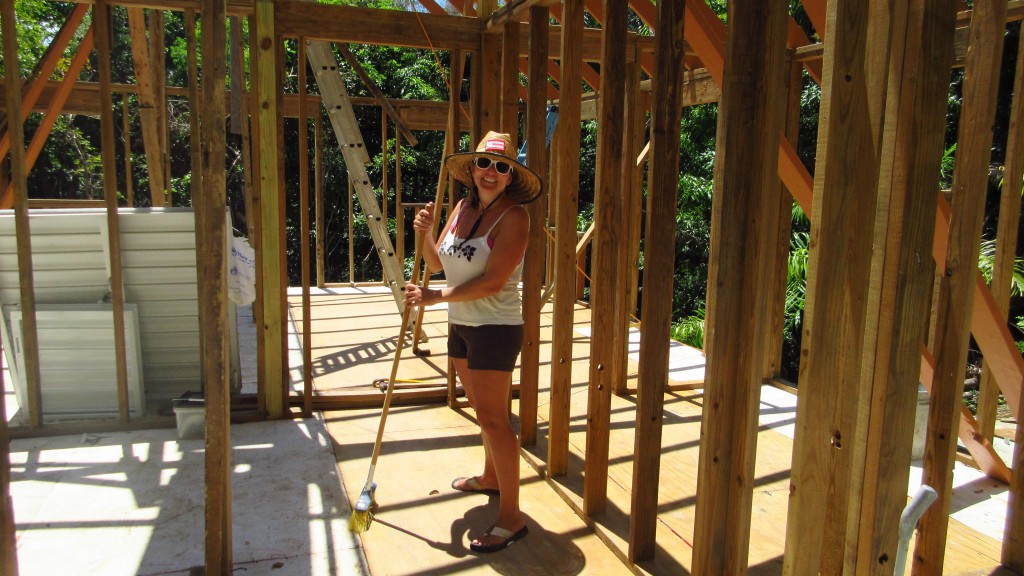
Sometimes I am called la jefa (the boss lady), and sometimes I am the cleaning lady. We all do what we can and needs to be done
Progress on a big project like this goes in spurts. We have to be flexible and duck and dodge and not be too much of a perfectionist. Overall, things are going really well and I think we are just about to the mid-point where the big items are done (next big one after the roof will be the deck/stairs) and then we can go on to the more fun things like finish-work. Onward and upward! Hooray. The roof is framed!

