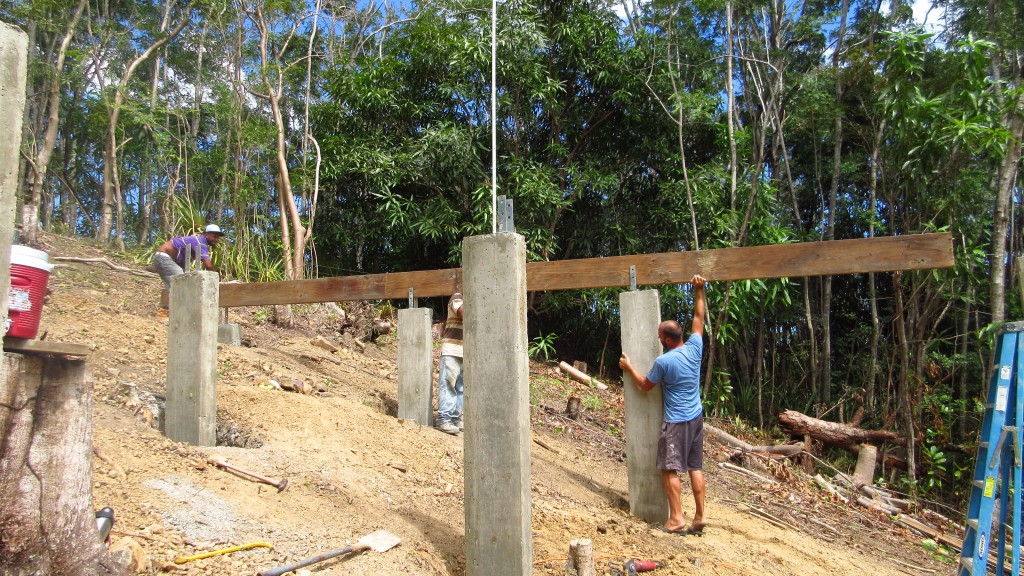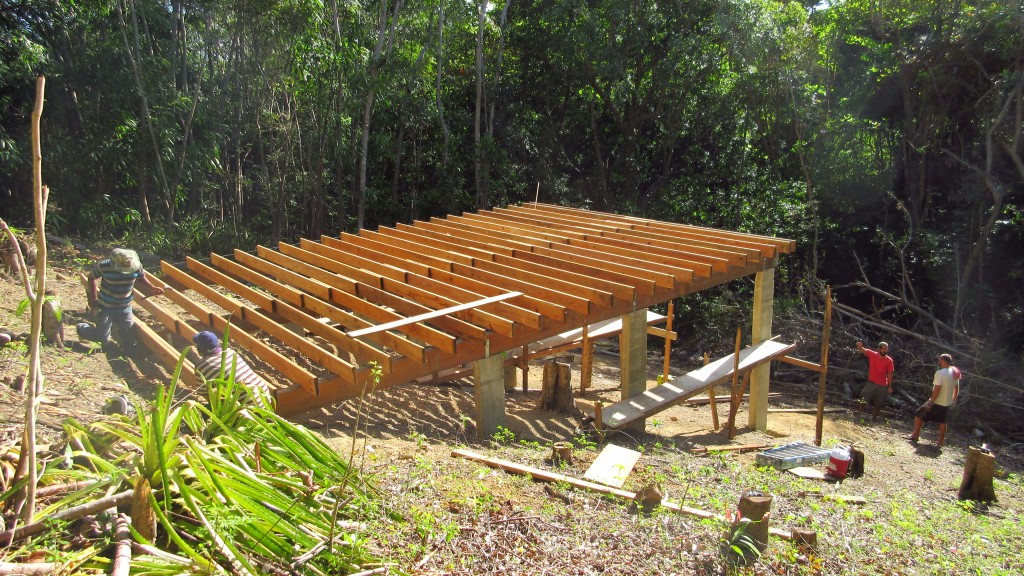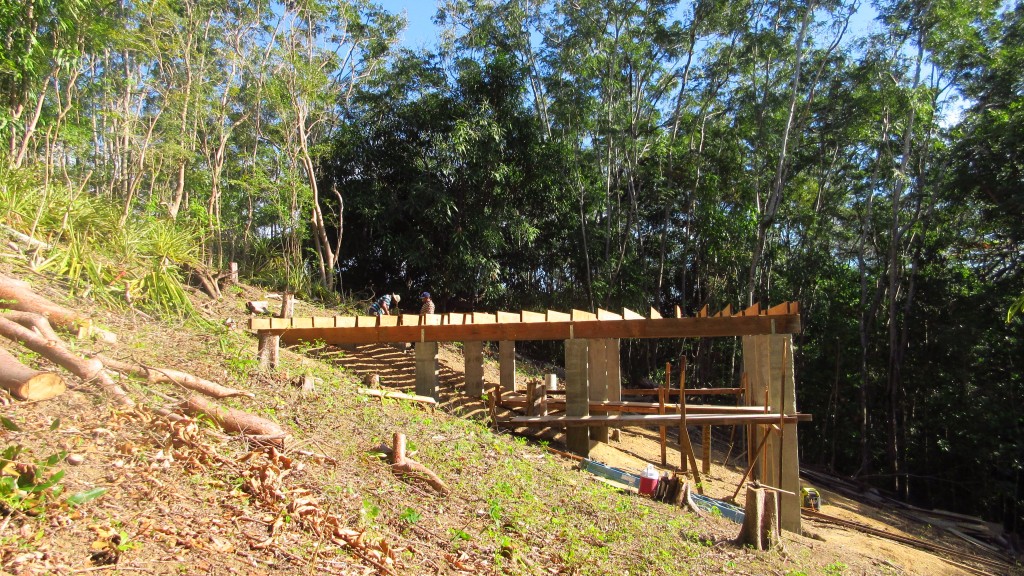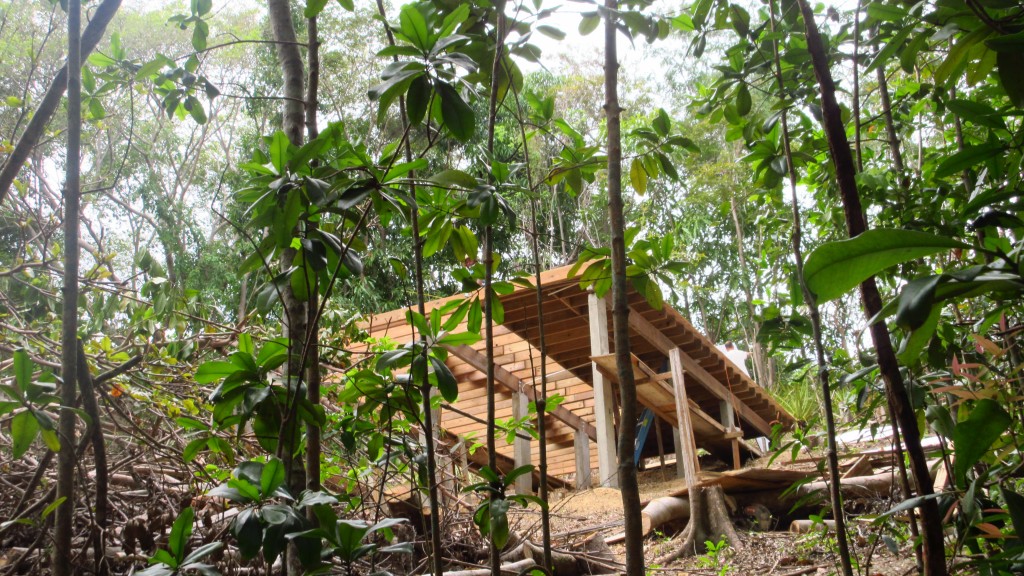This week the work on the cabin started with lifting the huge girders into place. With just three guys, it was quite the challenge filled with lots of exertion and grunting, but they did it!
When all three were up, they began bringing over the 2x8s and installing them. At this point we could really see the footprint that the house will take.
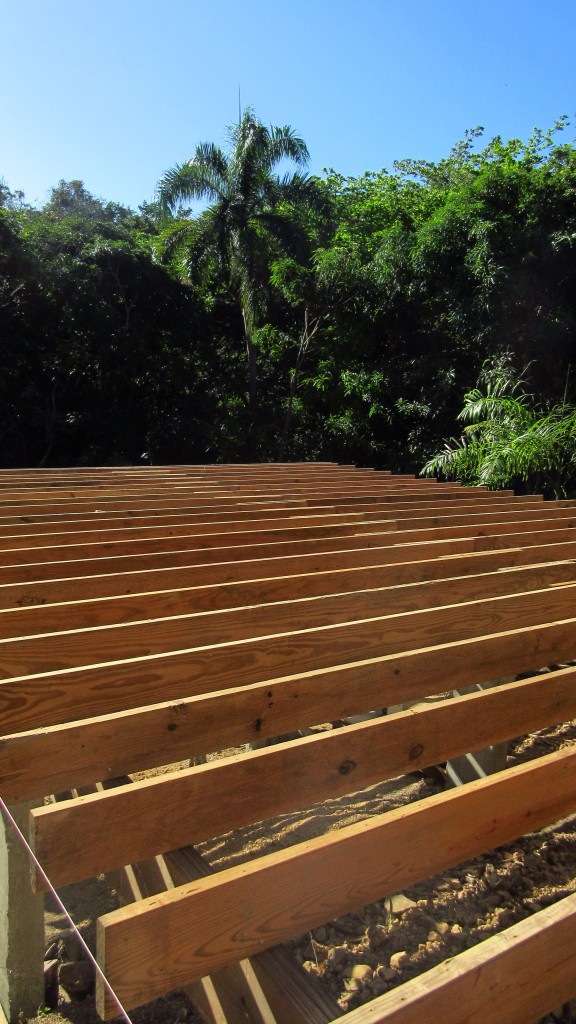
Looks out and in toward the jungle
All of the wood so far has come from the deconstructed wooden house, so it has been relatively inexpensive. Britton and I were unsure if we should use the underlayment panels so we checked them all out and found that a large majority were in great shape as far as integrity of the wood, but pretty dirty. We sorted out the best pieces and then I powerwashed and painted/sealed them with Kilz.
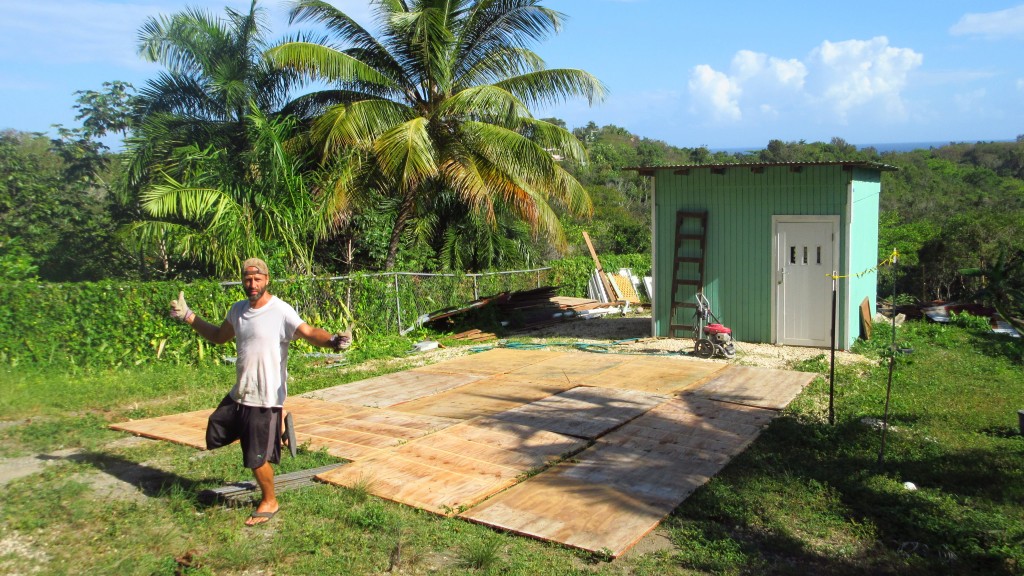
Sorting out the old underfloor panels (or building a dance floor?)
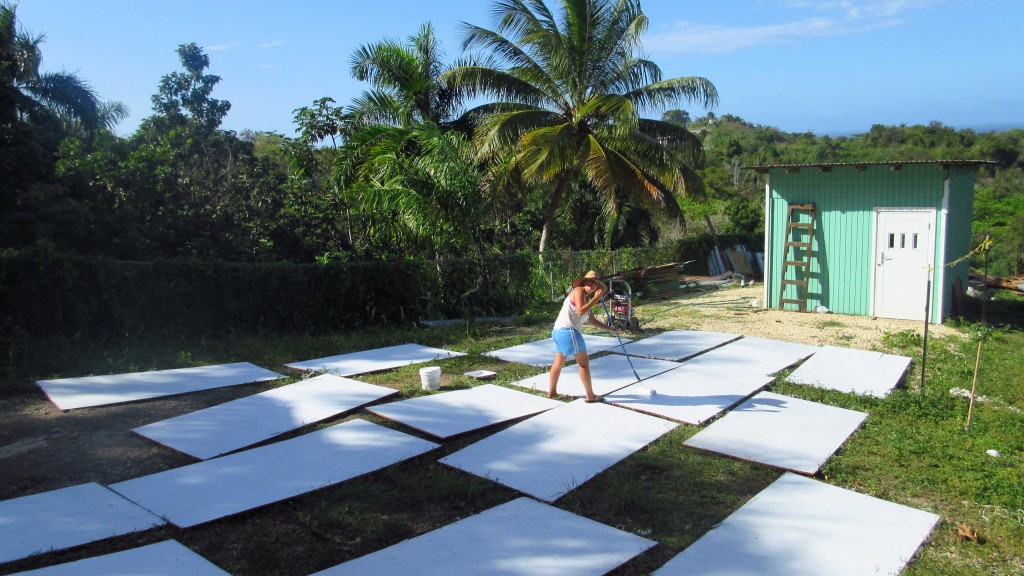
Painting/sealing them after powerwashing
We did have to buy a couple of panels but just doing this cleaning and recycling of most probably saved $1000 as compared to new.
And the very next day, they began installing them!
We have had a few challenges that we’ve had to work through during this process, but overall it has been remarkably smooth. It has been a change in pace, especially for Britton, to work every day at 7am again, but it seems a little different when it is for a project of our choosing. It is also a little different to be a manager of this project and work with a crew. We must constantly be aware of people’s (including our own) strengths and weaknesses, desires and dreads. Overall, we are learning, growing and of course building a little more every day throughout this project.

