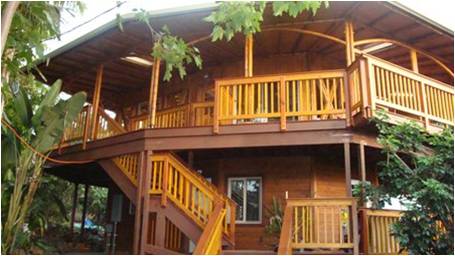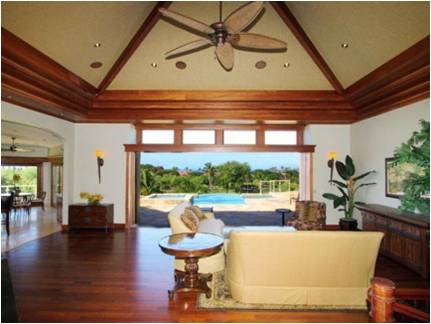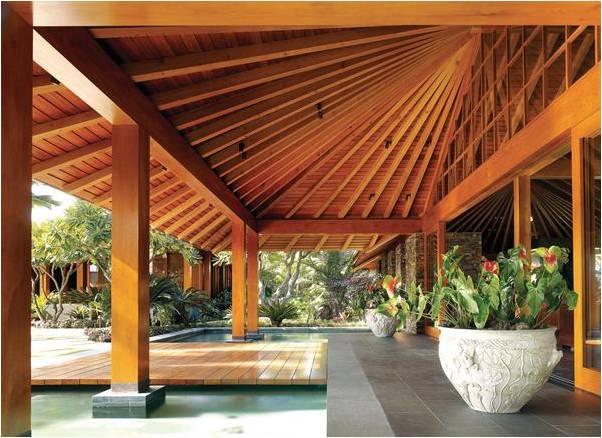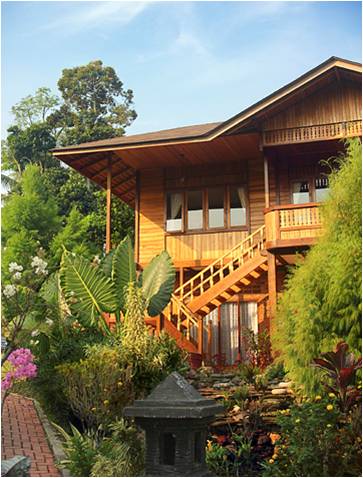It’s kind of fun to start thinking about how the wood house could transform from a sort of scary (no help from bats, bees and a dead lady), dark and stale place to a light, airy, fun and inviting home. But sometimes I need a little help “seeing” the end result. It is for that reason that Britton and I make sketches and I also look for comparables. I found these photos of other wooden houses in the tropics and thought they were really cool. I could totally imagine aspects of these in our house in Rincón.

I like the deck and staircase in this one. Sort of a Swiss-Family Robinson look

I like the nice floors and the white contrast against the wood. I also like the open and light feeling and the ceiling fan would be a must in the current high ceilings of both the living room and the upstairs bedroom/loft

I like the way this looks underneath. Not sure where this would incorporate in with our wooden house though

I like the contrast of the tropical vegetation against the wood. Britton says he would like to paint the house a blue color, but I kind of like the stained wood look found in these pictures.

Hey – I’m with Cassie. Painting means maintenance and there’s enough of that already! I love the lobby look but you have to think about electricity usage and if that is the best use of space. Sloped ceilings definately but not way up there – you want to be able to open and close some windows up there (also let in light) and be able to have lights that aren’t hanging on 15 ft sticks that can move around in the wind. Love the landscaping ideas. I’ve been trying to find some books with ideas for entryways for in front of our house and can’t find any good on line sites or a bookstore! Yikes.
I think we are almost totally decided on keeping the wood house. Maintenance is relative. I mean, really the house has been sitting for 20 years and basically needs a roof, a deck and some interior remodeling but…In Colorado you’d have to do the same.
I think when we re-do the roof I’d have some vents built in. vents that can be opened/closed. That way when the heat does get trapped in the ceiling there is an easy escape path for it to get out.
Otherwise remodeling the bathrooms and kitchen would be pretty straight forward and most of what we are planning can be done in phases.
I want those planters on the third picture, my top deck needs it! Love your vision….
I am happy that you will keep the wooden house, I grew up in a wooden house with tin roof….loved the rain sound…use to put me to sleep. I wonder if I would appreciated it now.
p.s. I want to move to that house 🙂
Again, congratulations on sticking with the woody. My main concern is resale value since prospective buyers may have an uphill battle to get finance hence scurrying several away.
Anyway, to other, more, pressing matters:
Sloped ceiling vents. A must, since we all know a sloped roof serves as a heat trap.
Again, please do your research since I’m worried about you guys taking an extended leave and having clear vents drawing heat in on an hermetically closed house.
Look for something called SPANDREL Glass.
Work your designs to create cross ventilation for the house. Ideally you’ll only need to air condition you bedrooms during July- August summer evenings.
Another thing, the sample pictures in the thread show A LOT of hardwoods. You’ve mentioned often that you’d like to keep cost down. That mostly means engineered woods (plywood and other products) so try to keep your design references to that. The pics were nice anyway, AND you need to start with a good visual reference… you did good!
Look online for industry wood construction and technology magazines.. The type that offer subscriptions for free and are mostly directed at contractors.. Several have great ideas, and a chance to learn about materials.
About darkness inside, there’s always white gloss paint!! Or sheet rock panels (gypsum).
Always remember that doing something new WILL be frustrating at times. Do not let that color your overall experience. Remember to have fun… Best of luck to you all in the great ad-venture!
THE one and only ANóNIMO cue: Guy Fawkes mask
Well one thing we aren’t considering is re-selling, so that’s not a concern we have.
Sloped ceiling vents – Great idea, and in the plans.
Spandrel glass – Thanks for the info! Researching this.
Hardwoods – Part of the cost reduction comes from me being able to do the work since it will be wood. I am familiar with wood working and can use less expensive supplies where applicable.
I think using white inside the house will brighten it up considerably. We may paint the existing panels, but I think we may use greenboard / gypsum. There is a bedroom in the house with drywall and it is in really good shape. This is a good sign that we can safely use it in other areas.
Thanks for the information Anónimo, it is appreciated. Keep the ideas and suggestions coming!